What is Wainscoting?
There are many different styles when it comes to Wainscoting and the right one for your project will depend on such things as the age and style of your house, where you’d like to use it and of course the effect you’re trying to achieve.
Traditional Wainscoting
Traditional wainscoting is decorative wood panelling along the lower wall that protects the wall from scuffs. The height of traditional wainscoting is usually 36 to 42 inches. The chair rail goes at the top and baseboard is at the bottom. The middle part is made with either raised panels, flat panels, vertical v-joint tongue and groove (T&G) or beadboard tongue and groove.
Traditional wainscoting from 18th century England was made from quarter sawn Oak and finished with an oil turpentine protective coating. Today, most wainscoting is being painted solid colours but sometimes people still prefer a stained wood look. See some images below of traditional wainscoting.
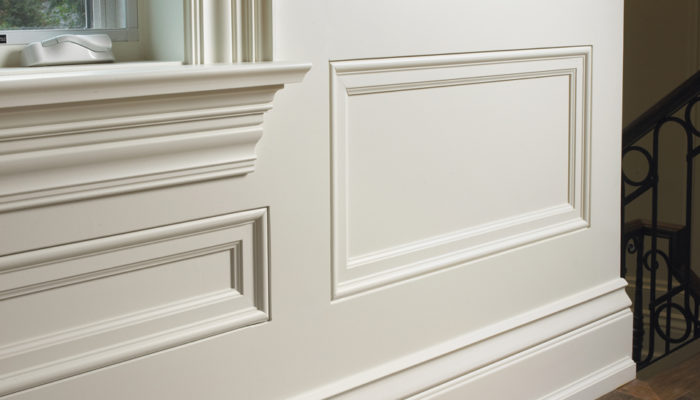
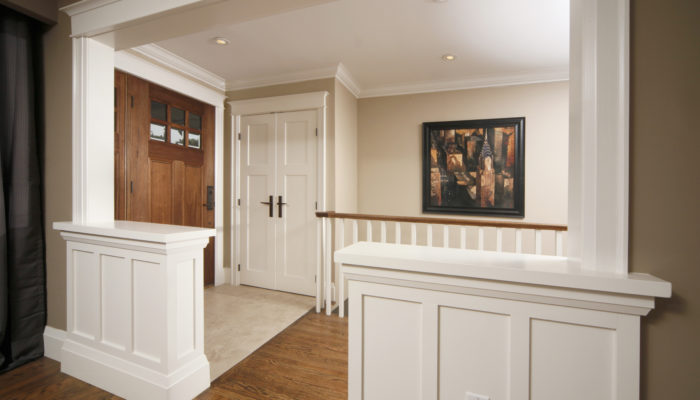
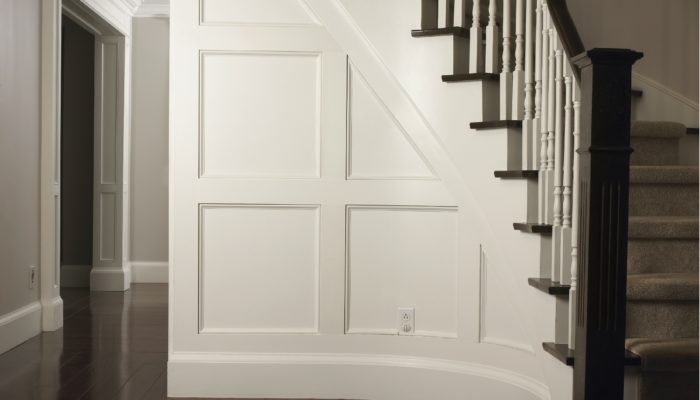
Decorative Wall Paneling
Traditional wainscoting is a form of decorative wall paneling. Wall paneling is a more generalized term that covers more options and designs than traditional wainscoting for those looking for a more modern wainscoting style. Decorative wall paneling can be used in various heights up the wall and even all the way up to the ceiling in many contemporary homes. See below images for some decorative wall paneling options.
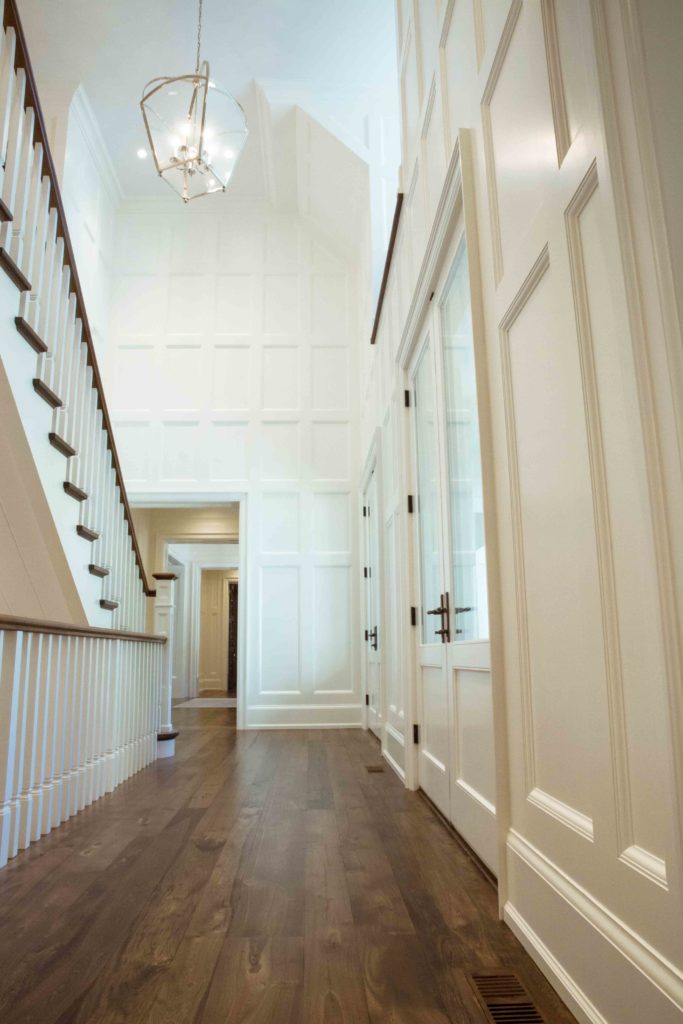
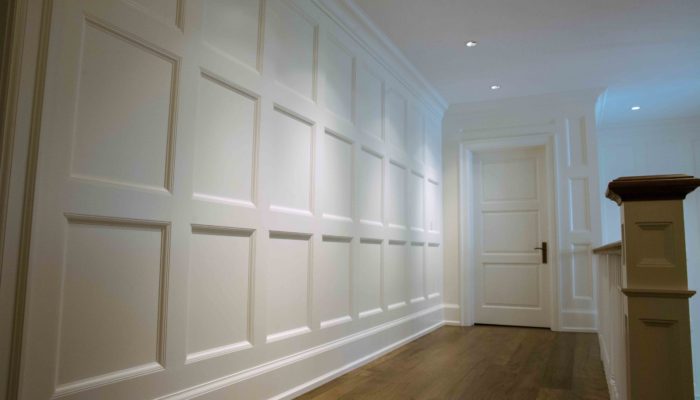
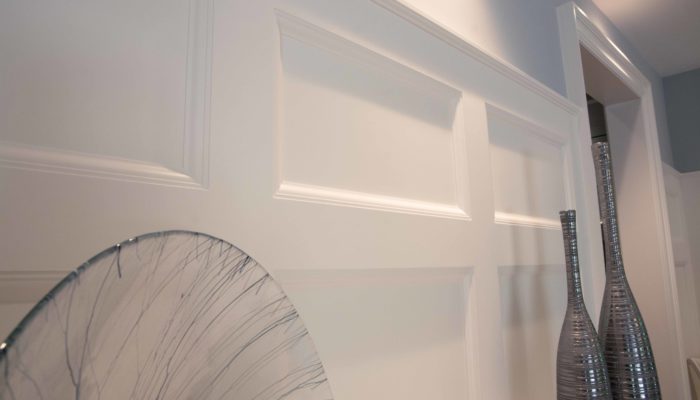
Is there a Perfect Wainscoting Height?
We often get asked how high to put wainscoting and although there is no exact science to this, there are a few things to think about when considering how high you’d like it to sit on the wall;
- What’s the height of your room and will the wainscoting be in proportion? As a general rule, a third of the height of the room works well for lower wainscoting and if you want it taller, take it up to two-thirds of the room height. The key is to keep it in proportion.
- What’s the height of your window sills? In period homes, wainscoting was typically the same height as the window sills but this can become tricky when there are windows of differing heights in the room or if they’re particularly low it wouldn’t make sense to have wainscot at that level.
- Consider what furniture and other items you want to have in the room – if there’s a special painting or mirror to hang for example, you want to make sure it fits in the space afterwards and not be too imposing.
Need some help with your Project?
Our friendly and knowledgeable team are always here to help with any questions you might have. Contact us or pop into the store for a chat!

Thank you so very much. Your article was well said and very informative. I live in a 1923 Antebellum House. My home is a rebuild on the same spot that it was originally on during the Civil War. During the war our town was disassembled for supplies needed by General Grant. Thx again
Thank you Jada for your feedback, and wow! it sounds like your house has an amazing history attached to it … along with some amazing trimwork too Im sure!